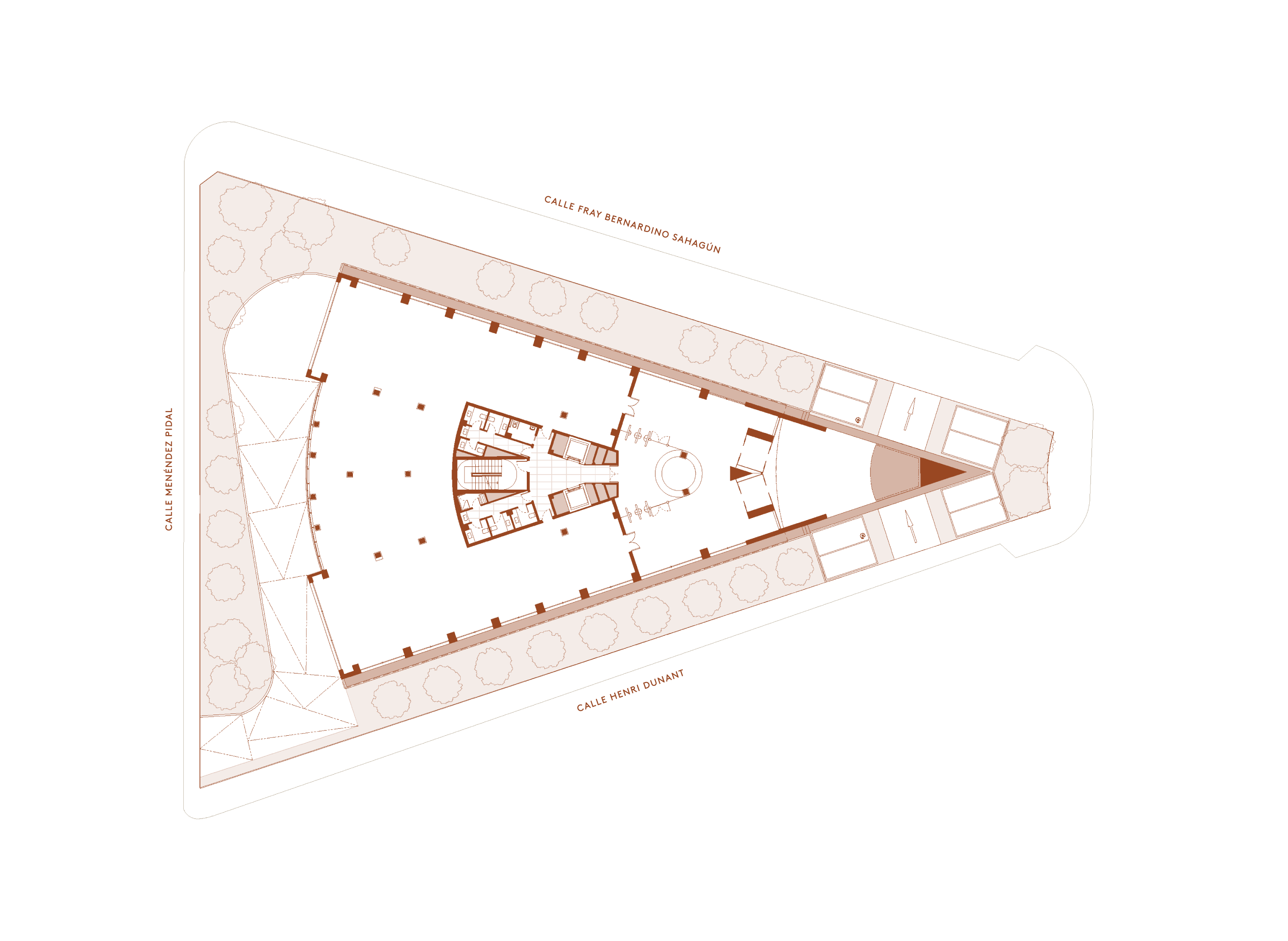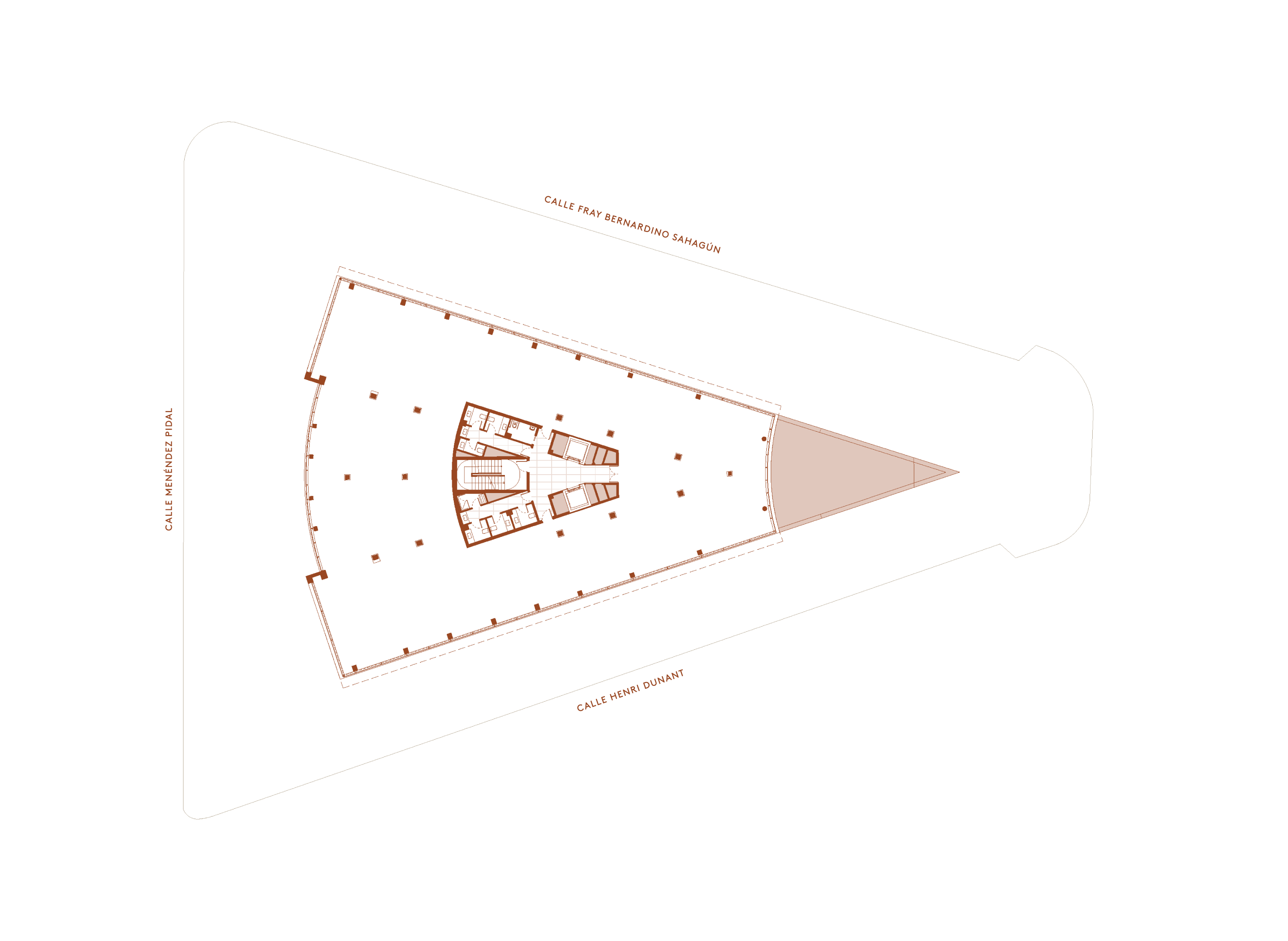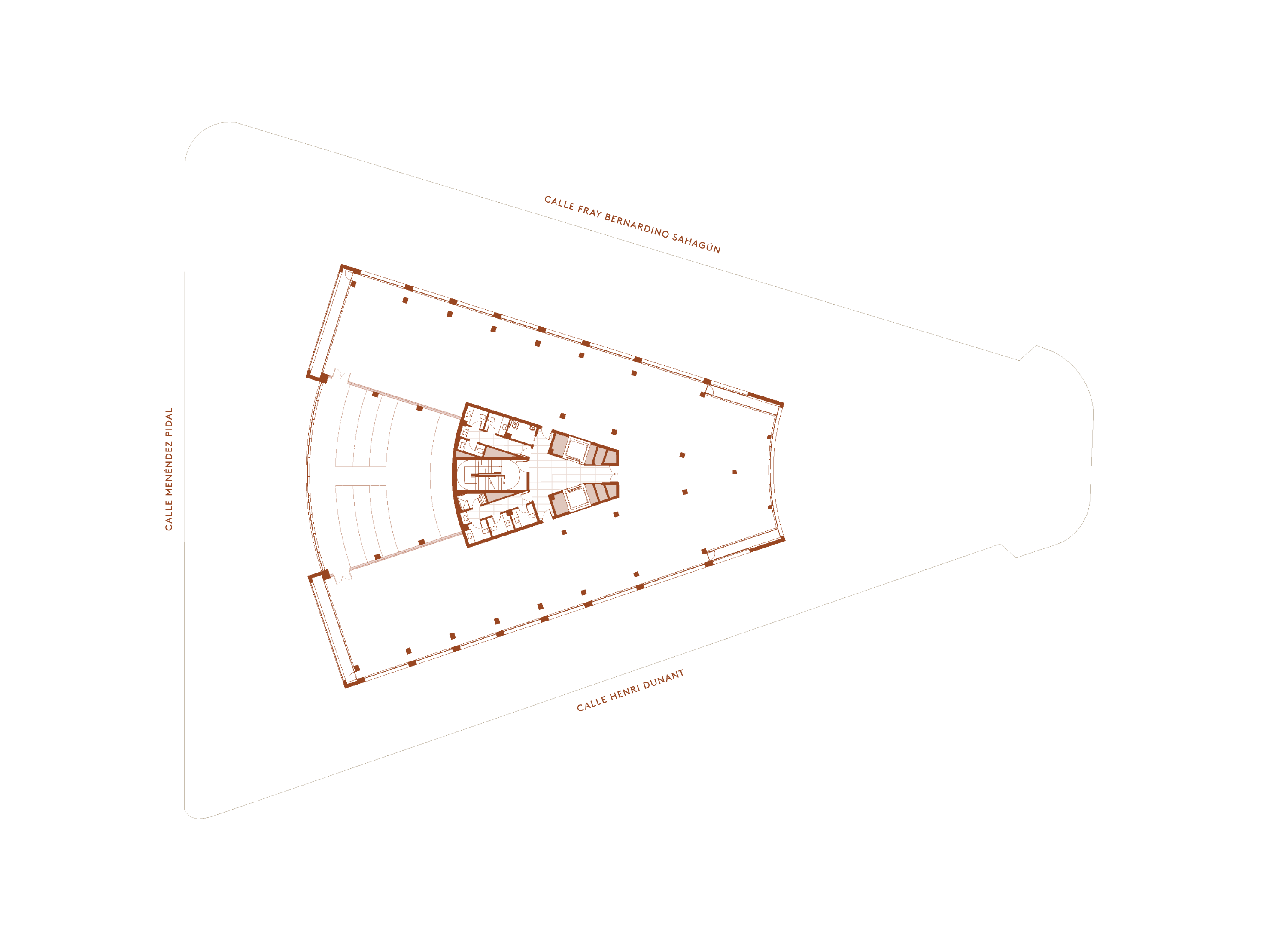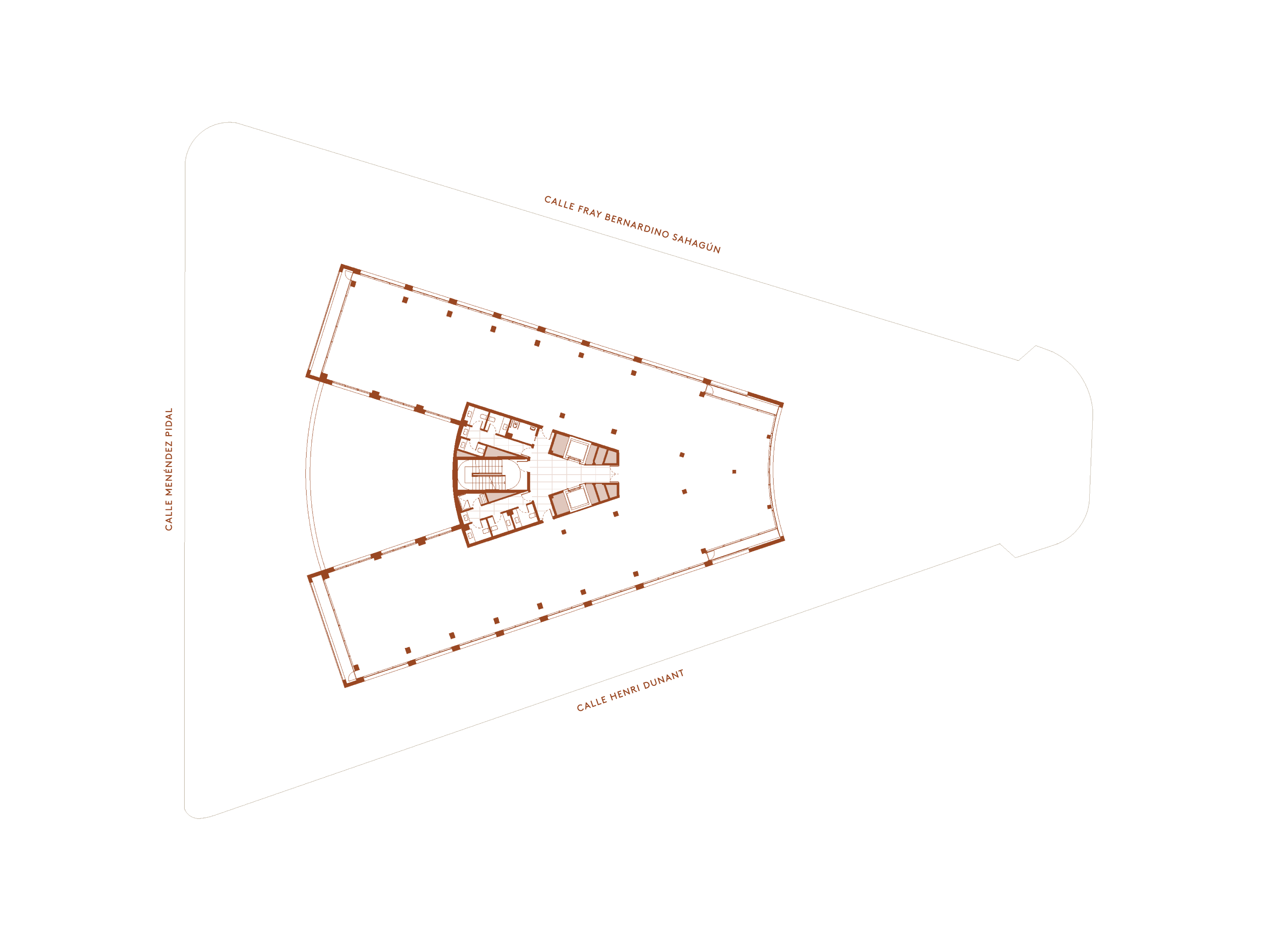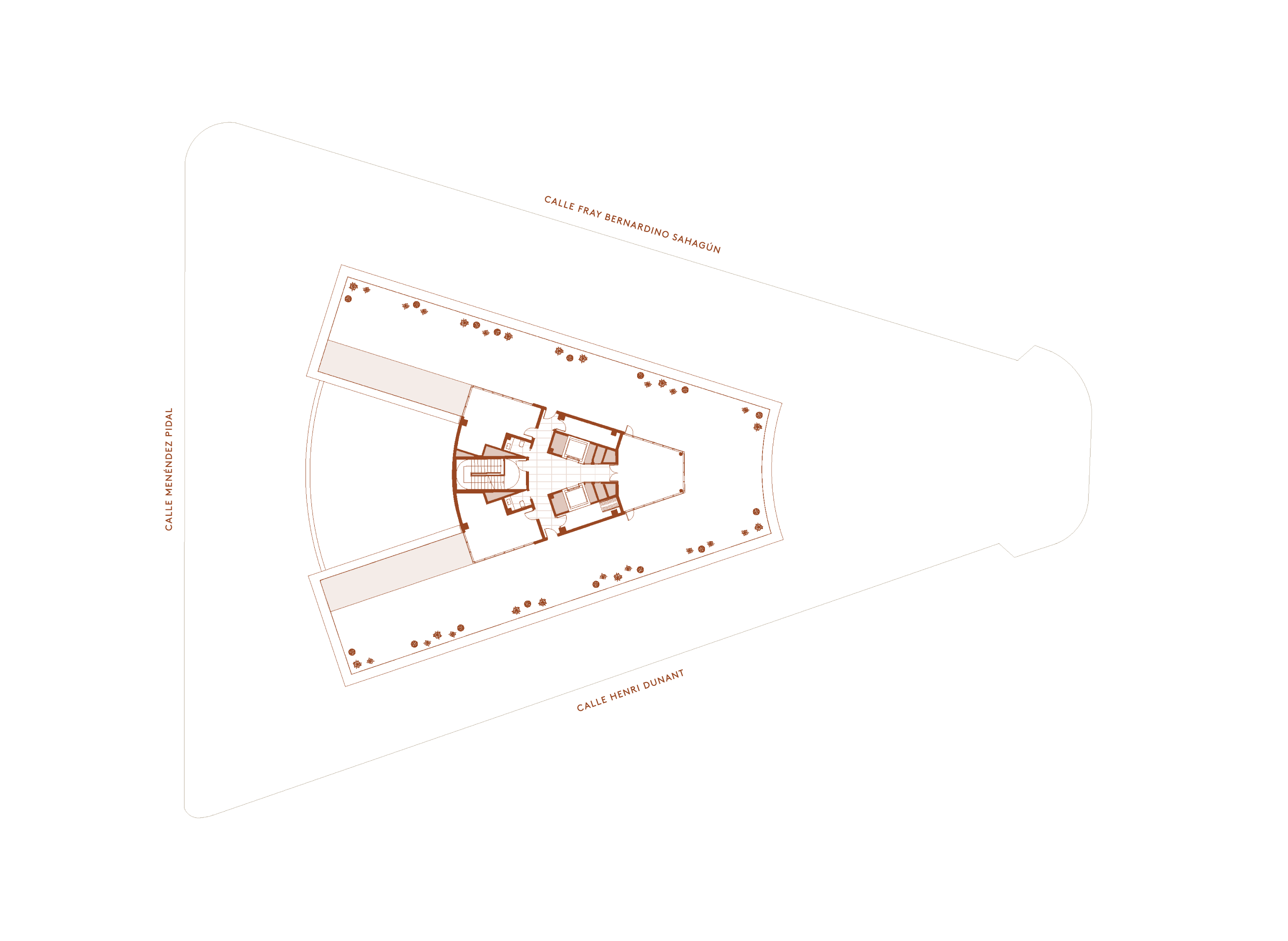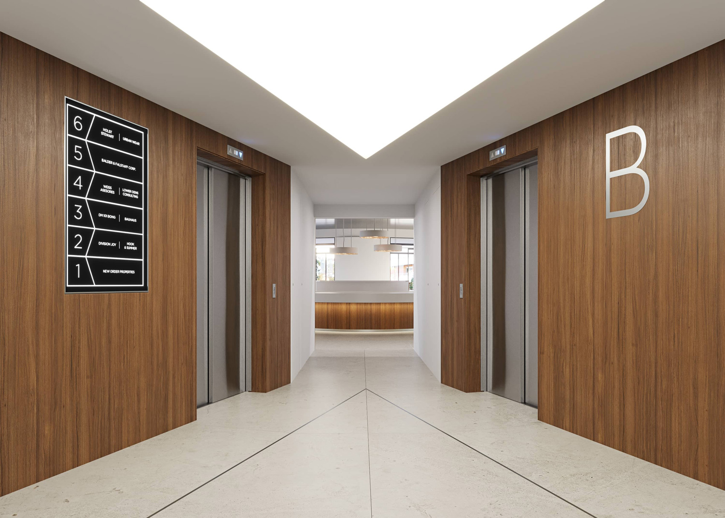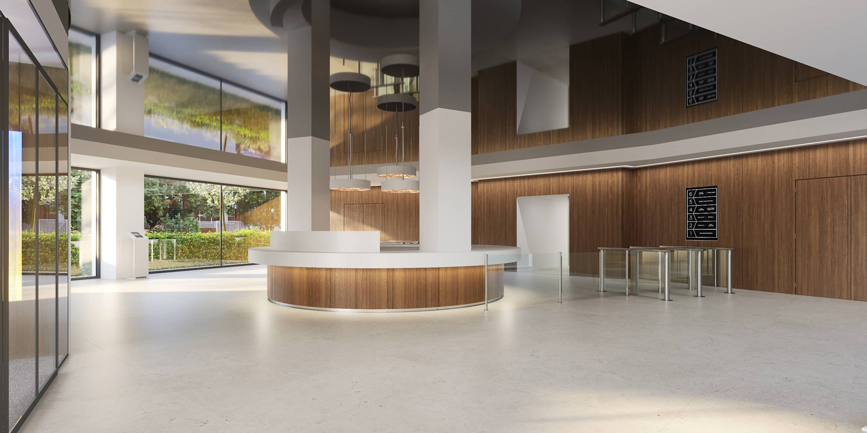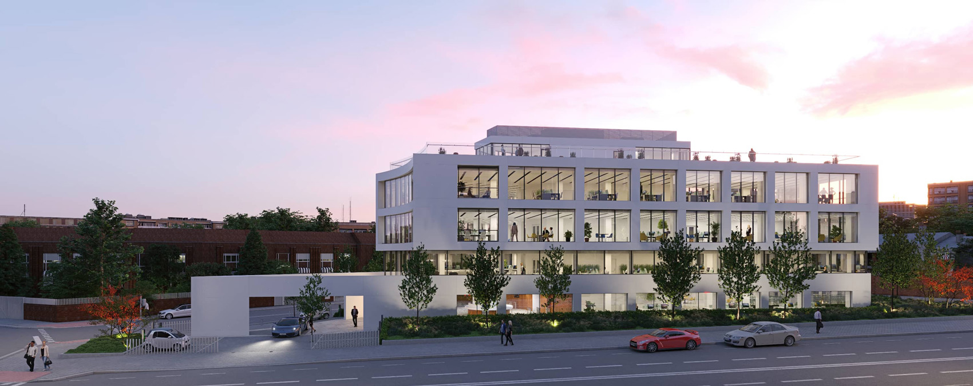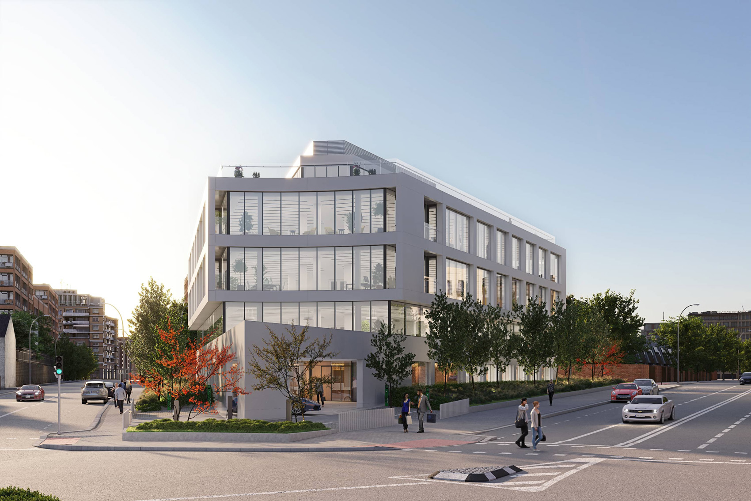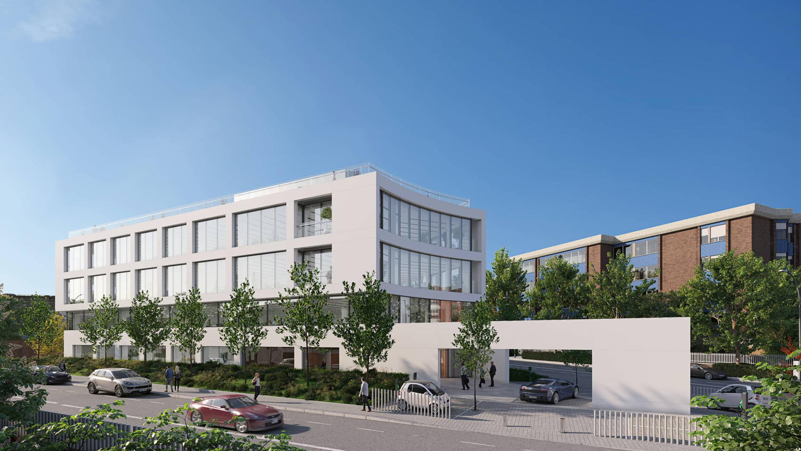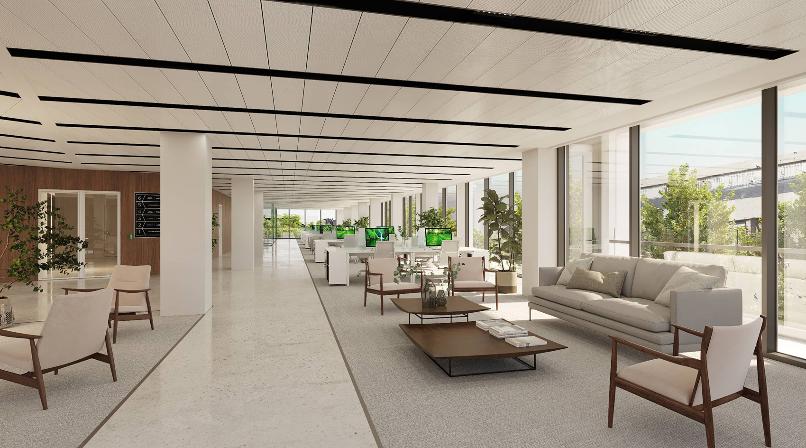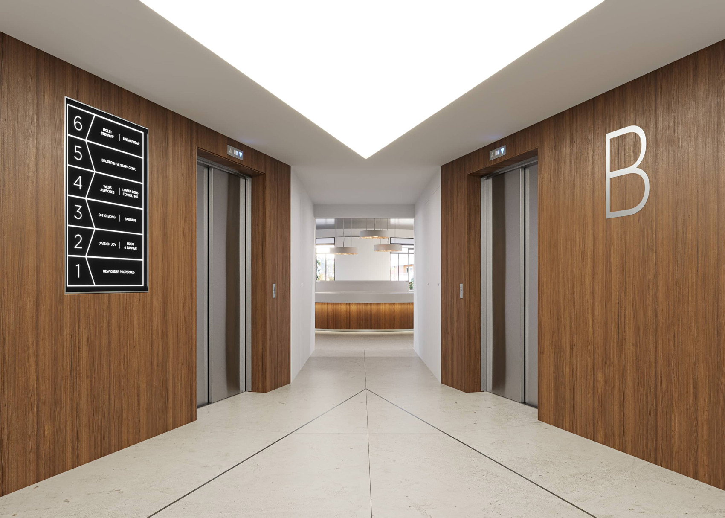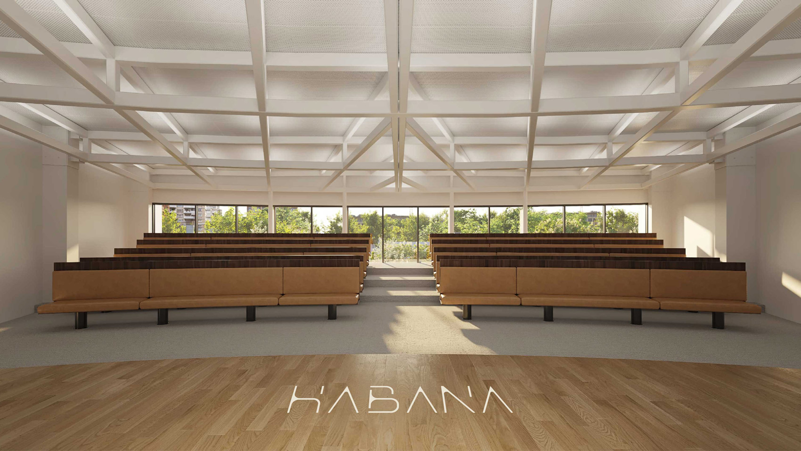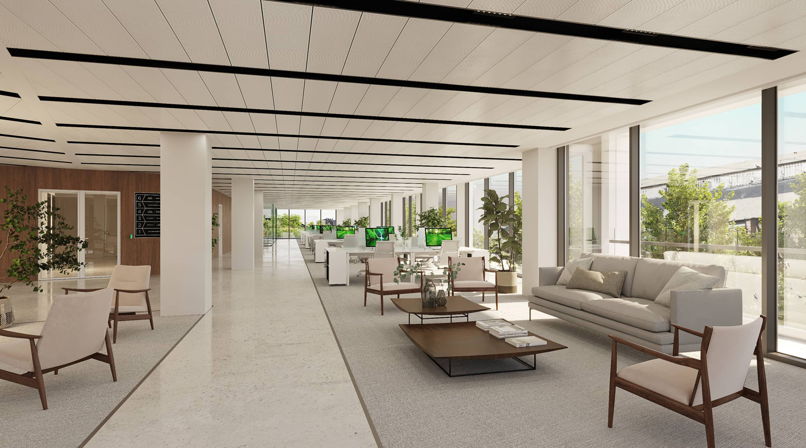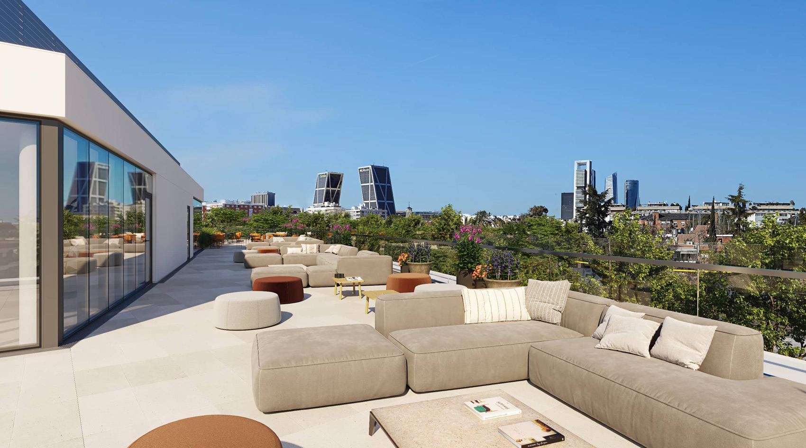883,77sqm
Ground floor

Services
- 01. Offices
- 02. Reception building
- 03. Lift lobby
- 04. 6 WC cabins
1 reduced mobility bathroom
1 shower - 05. 8 parking spaces
2 with electric chargers - 06. Drop-off visits
- 07. Garden
- 01. Offices
- 02. Lift lobby
- 03. Bathroom and showers
- 01. Offices
- 02. Auditorium
- 03. Covered terraces
- 04. Lift lobby
- 05. Bathroom and showers
- 01. Offices
- 02. Covered terraces
- 03. Bathroom and showers
- 01. Landscaped terraces
- 02. Office and meeting room
- 03. Lift lobby
- 04. Bathroom

Para visualizar la experiencia completa de planos Habana se recomienda acceder a esta página desde una pantalla más grande.
Thank you
Download plans
